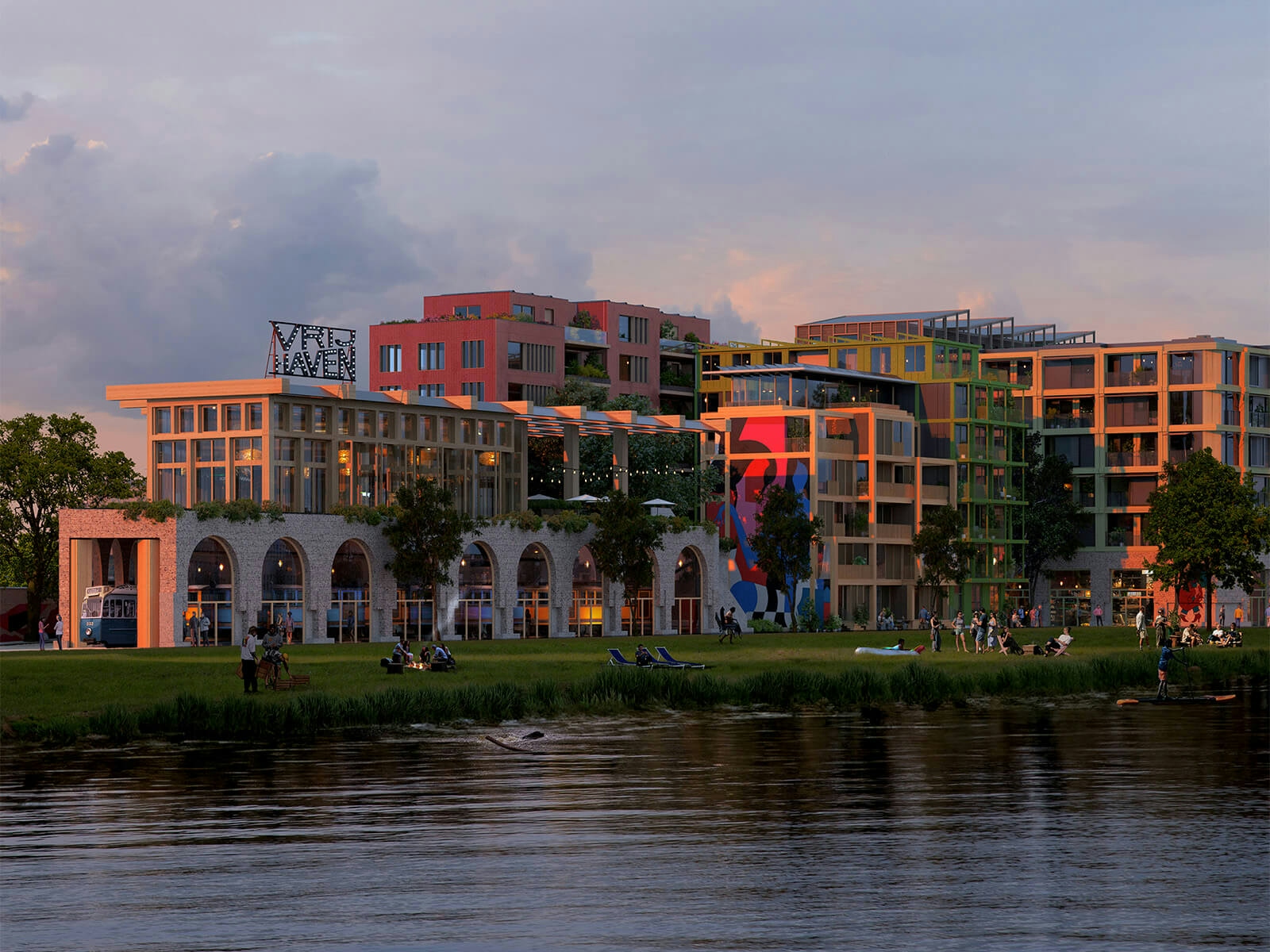VrijHaven
Amsterdam, the Netherlands, 2024VrijHaven is the winning proposal of the Havenstraatterrein redevelopment competition in Amsterdam, offering approximately 350 homes, artisan ateliers, and amenities. Crafted by a collaborative team, the proposal is inspired by the raw and experimental character of the site. It features a monumental plinth and twelve expressive buildings arranged around lush courtyards. Commissioned to design three of these buildings, great care was taken to create comfortable and beautiful spaces for daily life while naturally integrating durability. Wooden structures, facades composed of reclaimed brick and wood, refined detailing, and generous galleries overlooking the courtyards characterise the design.
- Date
- 2024–ongoing
- Client
- RED Company, Caransa Groep
- Area
- 43.000 m²
- Budget
- Confidential
- Status
- Competition, first prize
- Collaboration
- Powerhouse Company, Team V Architecture, Studio Donna van Milligen Bielke & Ard de Vries Architecten
- Landscape
- DELVA Landscape Architects
- Strategy
- Tenderboost
- Contractor
- Construction Company
- Structural engineer
- Van Rossum, CLT-S
- Consultants
- DGMR, Alba Concepts, Vlasman, The Future Mobility Network, OMRT, Stipo, De Omgevingsformule, Metron
- Images
- Proloog, Aesthetica Studio
