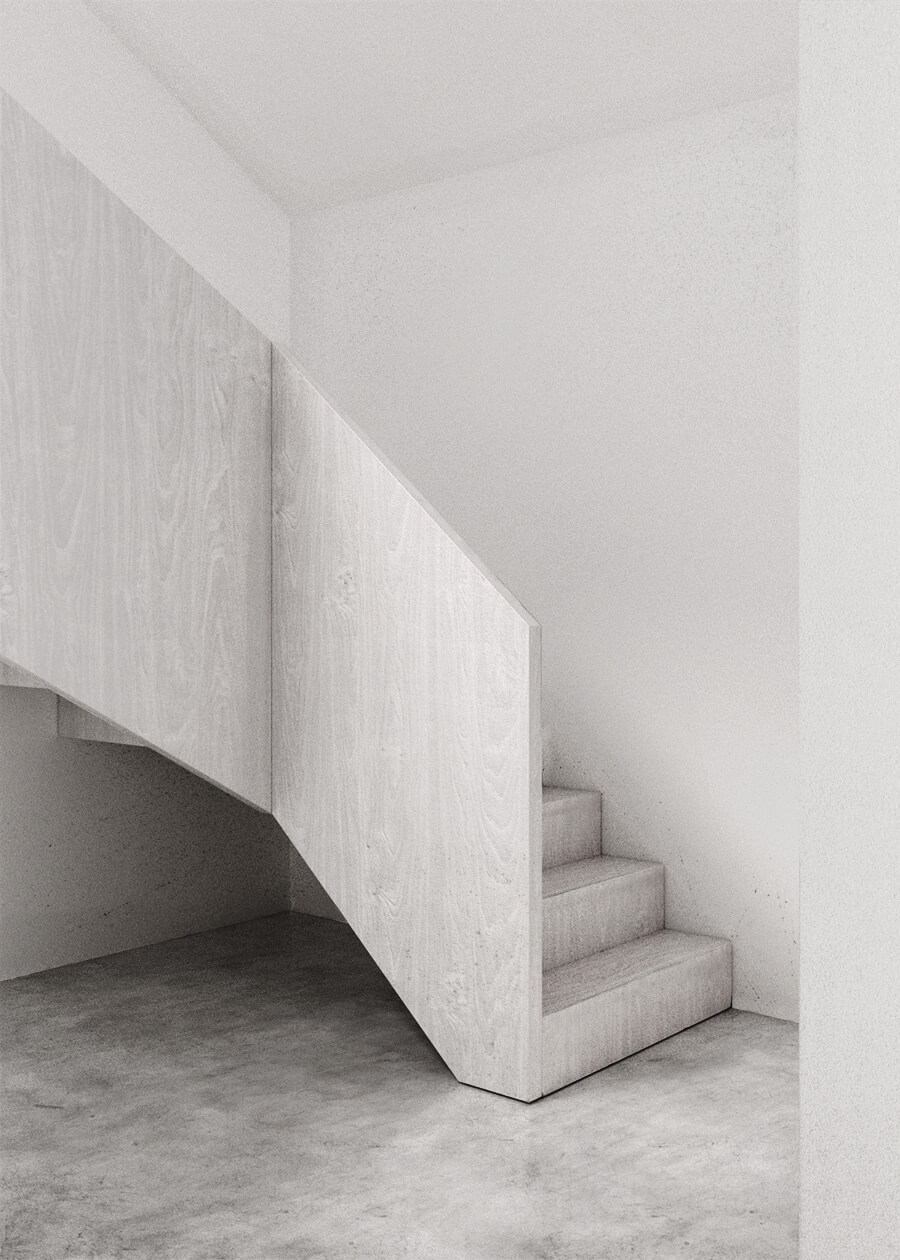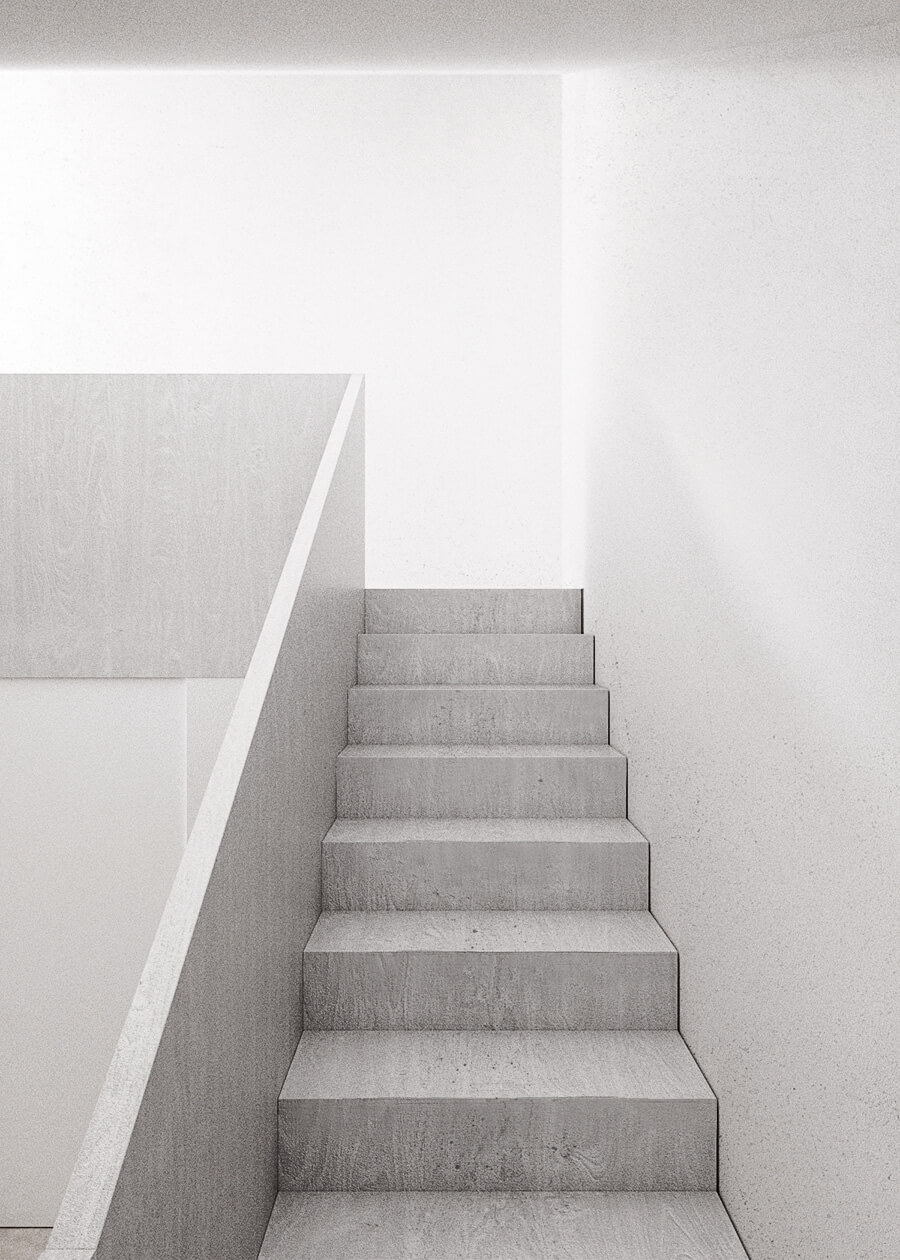House Extension
Folkestone, United Kingdom, 2022This project, set in Folkestone, reworks and expands an existing family home. Within the existing interior, a series of interventions is made to increase the usability of the house. A floor is added to an underutilised space under the roof, providing a bedroom and an office space, with large openings offering new views over the surrounding landscape. A new double-height hall connects the ground floor with this new upper floor via a simple yet bespoke staircase finished in grey-washed wood, which follows the roof inclination naturally. The white and grey tones of the interior, which create a tranquil and soft whole, contrast with the new black wooden facade.
- Date
- 2022
- Client
- Private
- Area
- 180 m²
- Budget
- Confidential
- Status
- Ongoing
- Collaboration
- Jonathan Burlow Architects

