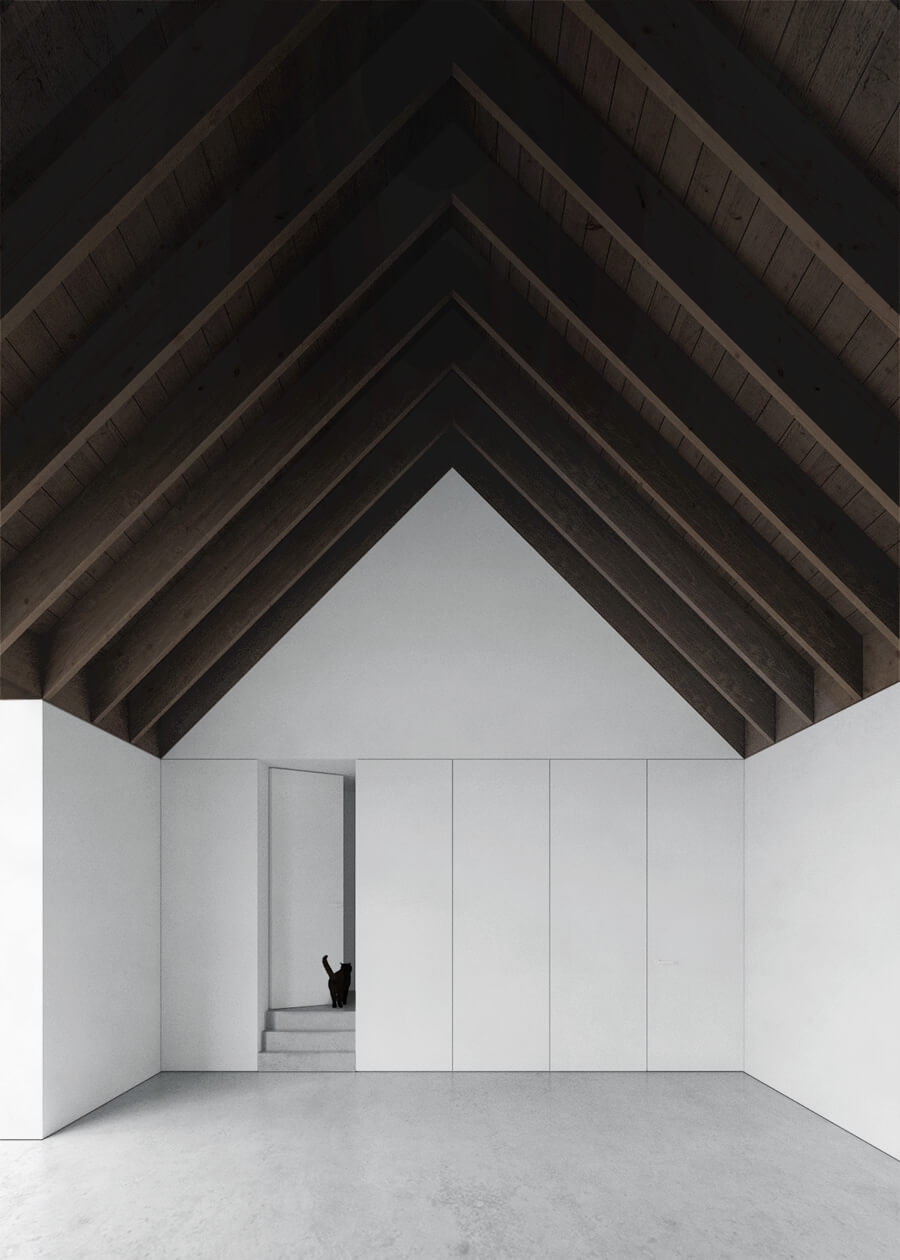Farm Extension
Limburg, the Netherlands, 2022Set in the hills of southern Limburg, this project for a close family consists of the renovation and extension of a monumental half-timbered farmhouse built in the 17th century. The proposal draws inspiration from the rich history of the existing structure, and its close material relationship with its surroundings. A new, elegantly detailed wing constructed in rammed earth and oak wood is a contemporary continuation of the original building. It employs the same materials, form and typical shape of the floor plans that characterise the local farmhouses. This is the first phase of the process of renovating and extending the farm.
- Date
- 2022
- Client
- Private
- Area
- 85 m²
- Budget
- Confidential
- Status
- Ongoing
